FAILURE ANALYSIS OF BLOCK WALLS
By
Charles C. Roberts, Jr.
Block walls have been used in basements for years. Figure 1 is a
simplified cross-section view of an unsupported basement block wall.
Concrete blocks are laid to form the wall, which supports the building
structure. Back-filling of the soil at the exterior of the wall forms the
grade, which diverts water away from the wall. The wall system is
relatively easy to install and low in initial cost.
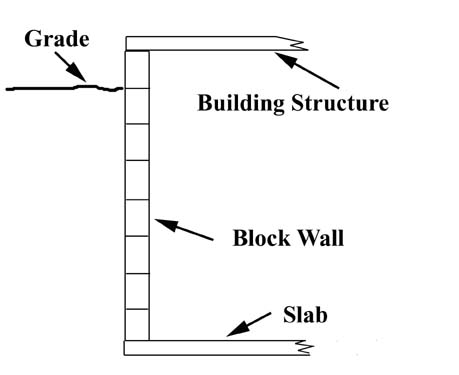
Figure 1
Maintenance of the wall is required in the form of keeping water away
from the foundation and sealing water leakage through joints. With lack of
maintenance, back-fill settling and excessive water transport to the
foundation can occur, initiating block wall failure from hydraulic pressure
as shown in Figure 2.
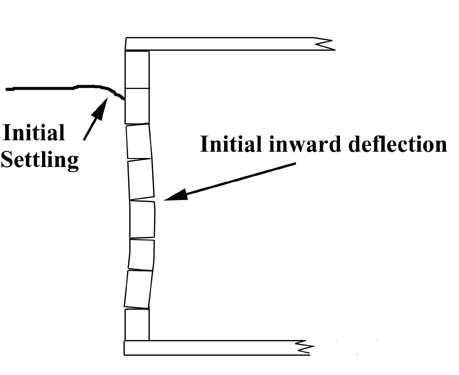
Figure 2
Water pressure (hydraulic pressure) places a significant load against the
wall, causing a deflection inward toward the basement interior. An
average water pressure of 0.5 psi (72 psf) places a total force of almost 3
tons against a 10 foot by 8 foot concrete block wall. The inward deflection
of the wall forms a slight void in the soil which aggravates the condition
by causing additional settling. This funnels more water toward the
foundation, increasing pressure, inward deflection and the soil void.
Without proper maintenance, final failure of the wall occurs as depicted in
Figure 3. The blocks typically cave inward along with a significant
amount of soil. Many times the resulting loss of foundation wall requires
immediate shoring to prevent the building from collapsing downward into
the basement.
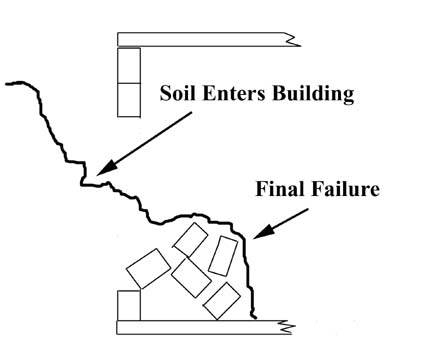
Figure 3
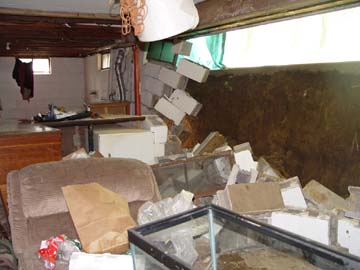
Figure 4
Figure 4 is a view of a basement after such a failure. It had rained heavily
the night before, and the insured heard the wall collapse during the night.
Temporary shoring was required to hold the home in place. Figure 5 is a
view of the corner of the block wall, which shows long term settling of a
sidewalk near the wall that collapsed (as indicated by the arrow.) This is
evidence that the wall had progressively deflected over time until final
failure, because the increasing soil void against the foundation results in
grade level settling.
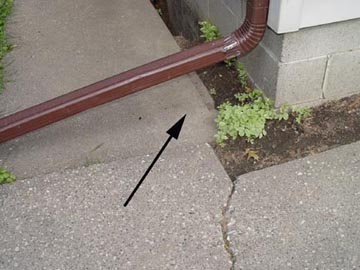
Figure 5
Failure of concrete block walls can also be a result of a design defect. For
example, if a long wall is constructed without proper support, it is more
prone to failure from hydraulic pressure. Figure 6 shows typical
supporting structures for a concrete block wall. Pilasters (built in supports)
can be constructed in the wall but do take up room and are often not
desired by home owners. Interior walls from basement rooms can also
support concrete block walls and reduce the chance of block wall failure
from hydraulic pressure. A long wall without such support is an invitation
to failure from hydraulic pressure.
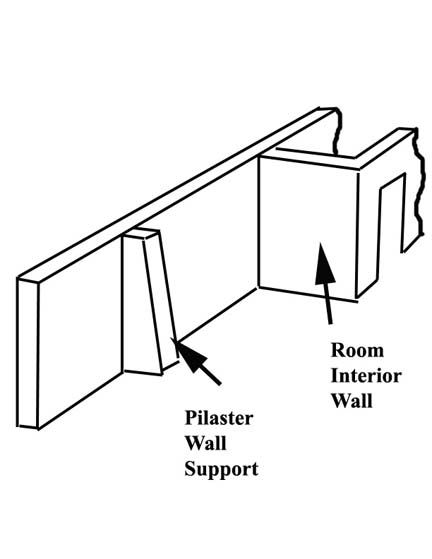
Figure 6
The following is a guide for investigating block wall claims: Age of the
building is of interest. Old buildings are usually candidates for such
failures because of long term deterioration and lack of maintenance. Look
for signs of long term settling, leading to water drainage toward the
foundation, a cause of the failure. The condition of gutters and
downspouts gives clues of long term water drainage toward the foundation.
Poorly maintained gutters allow storm water to drain down the exterior of
the foundation wall, causing hydraulic pressure and wall failure. Patching
of interior cracks is evidence of long term deflection inward. Finally, the
wall may have been improperly installed or designed, which ultimately
lead to the failure.











